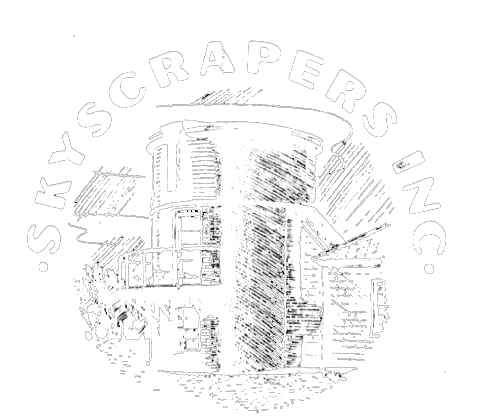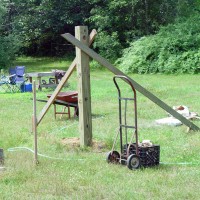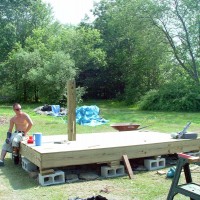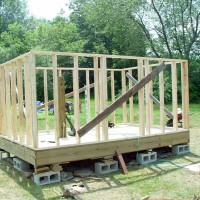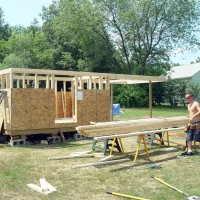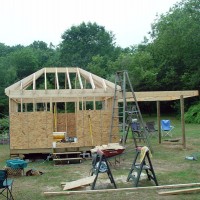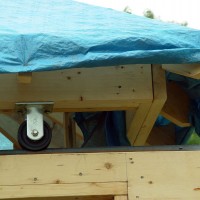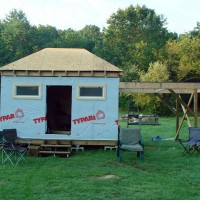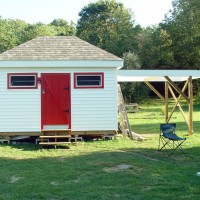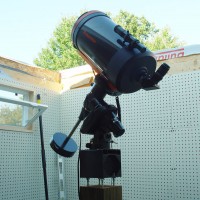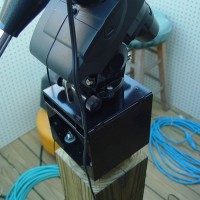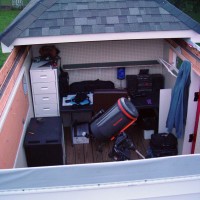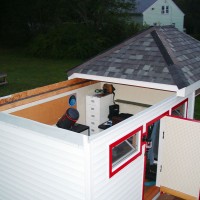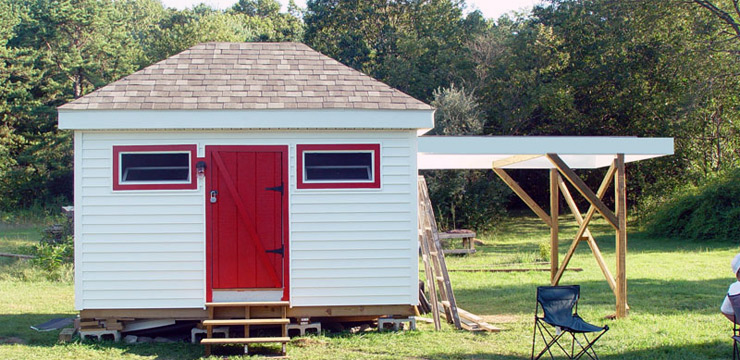
Heaven’s View Observatory
December 2008 :

Well, I spent my first year and a half with my new scope setting it up on clear nights either in my backyard or drive-way depending on the season. All of the summer and a portion of the spring and autumn were spent in the backyard and the rest was in the driveway. The set up and breakdown time normally took 15 to 20 minutes each even with most of my gear stored in the garage. The rest of the gear was in the house which really pleased my wife Lisa. On numerous occasions the time spent setting up was all for naught due to the clouds rolling in. The summer wasn’t bad other than the dew from the grass and mosquitoes, but the winter months brought their own issues with the cold especially with a wind and slippery conditions on the snow-covered pavement. This is when I decided that a roll-off roof observatory was needed to improve the quality and increase the quantity of my time observing.
I began my quest to build the observatory by surfing the web for ideas, designs, and testimonies from those who have completed their own. I also took advantage of being a member of Skyscrapers during our meetings and sky parties, by scrutinizing the two roll-offs at the society’s property. All this research under my belt, I was ready to begin, but I still had many questionable details that I would need to decide on during the actual construction.
I started by deciding on the size, my concept was for a 6x8, it increased to a 8x8, but I finally landed on a 8x12. My decision was based on web feedback and looking at Skyscrapers’ layouts. It made sense to build it larger, at a minimal increase of cost to have a comfortable space that would allow growth in both size of telescope and direction in which my interest may go. I spent quite a few days in the backyard determining the location that I would construct the observatory. The location I decided on was based on nights viewing I had done in the backyard, which identified light sources from neighbors and street lights. It also became clear I would need to remove two 40’ high pine trees to provide a clear view to the south. Once the two pines were removed it was time to begin, this was June of this year.
I purchased the majority of the material at Lowes with a 35% discount from a friend that worked there during a grand opening, nice savings. I decided to build it on cinder blocks footings with a 6x6 Pressure-treated pier cemented independently 4’ deep into the ground. The pressure-treated pier would allow for it to be cut to the proper height at a later date. The cinder blocks avoided the need for building permits and taxes, it also allowed for the easy relocation possibly in the future. I positioned the pier off center; it is 4’ from one end providing 8’ on the other. I did this to provide space for a desk and allow for an overhang of the roof above the desk. This also positioned the pier out of the path of the entrance door to allow easy and open access. The actual construction started on July 5th, I ran an underground electrical line from the house to the pier. We laid a plastic sheet on the ground and covered it with stone to eliminate moisture. We utilized Pressure-treated lumber for the floor framing and decking, I say we, because my son Adam helped me with most of this project as well as a number of his friends on various portions throughout. We framed the walls, which included two openings for basement windows to provide light and ventilation during the day. We sheathed the walls and it was now time to decide on the roof structure and rolling system for the roof.
I decided on a hip roof design to maximize sky visibility to the west, the direction the roof would roll off. My original thought was to use a garage door track system for the roof, but was concerned that the roof structure would be too much for the tracks and rollers to handle. I still hadn’t decided on the roofing material, but was leaning towards a corrugated material to limit the weight. The decision was made for me when I was offered shingles for free. This in turn made my decision to abandon the garage door track system; instead I went with angle iron and castors with V-grooved wheels. I purchased the 40’ of angle from a company in Lincoln and the 6 castors from Grainger. This decision also finalized the design of the roof structure.
We built the roof on top of the wall framing to ensure the alignment to the walls. Once completed, we jacked up the roof utilizing car jacks with posts to the roof ridge. We attached the angle iron to the top of the wall framing and the roof support trestles. Then the castors were attached to the bottom of the roof framing. Once complete, we lowered the roof so the castors contacted the angle, a roll test verified all worked well. We then ran the internal electrical which includes a duplex on the pier and one for each of the four walls. A light was added on both the interior and exterior at the side of the door opening. It was now time to apply all the finishes.
Lisa wanted the observatory not to look out of place with our house and neighborhood. We vinyl sided it white to match the house and constructed the door with T-111 and pine to resemble a barn door and painted it red in that vain. I lined the interior walls with peg board which I received also at no cost. I felt this would finish it off and would also help in not retaining heat build up. I also installed a good size roof vent with the same intention. Final touches included the addition of stairs and the red paint on the door and window trim. The addition of some furnishing, such as a 2x5 table, chairs, seven-drawer file cabinet, shelves, and radio brought it all together. I added a table lamp to compliment the wall-mounted red light on the interior and exterior. We completed the project on Labor Day weekend by installing the steel mounting bracket I designed and a friend built. Since then I have used the H.V.O. every chance I get.
The following are my thoughts after 3 months of utilizing the Heaven’s View Observatory:
The benefits of having a Roll-off Roof observatory are numerous; it has provided me with many nights of enjoyment. I no longer have to debate whether I should take the time to set up, only to be disappointed and have to spend the time breaking down my equipment due to the weather going sour. It houses all my equipment and books to Lisa’s delight and puts them all within arms reach when needed. I no longer have to battle the dew for half the year and the cold winds for the other half. It shields me from neighborhood lights and has even blocked the moonlight on occasions simply by adjusting the roof position. The shingles on the roof added quite a bit of weight but the heavy duty castors and angle iron track made it very manageable. We’ll have to wait till next summer to see if the shingle roof will be a heat problem, but I don’t expect it to be, it’s well ventilated and should be fine. Besides the shingles being free, I felt more confident they would hold up better with the New England weather and weight of the winter snows. The time and cost to complete the H.V.O. was well worth it and I look forward to many nights viewing the heavens in comfort. Written by Tom Thibault
Related Topics

